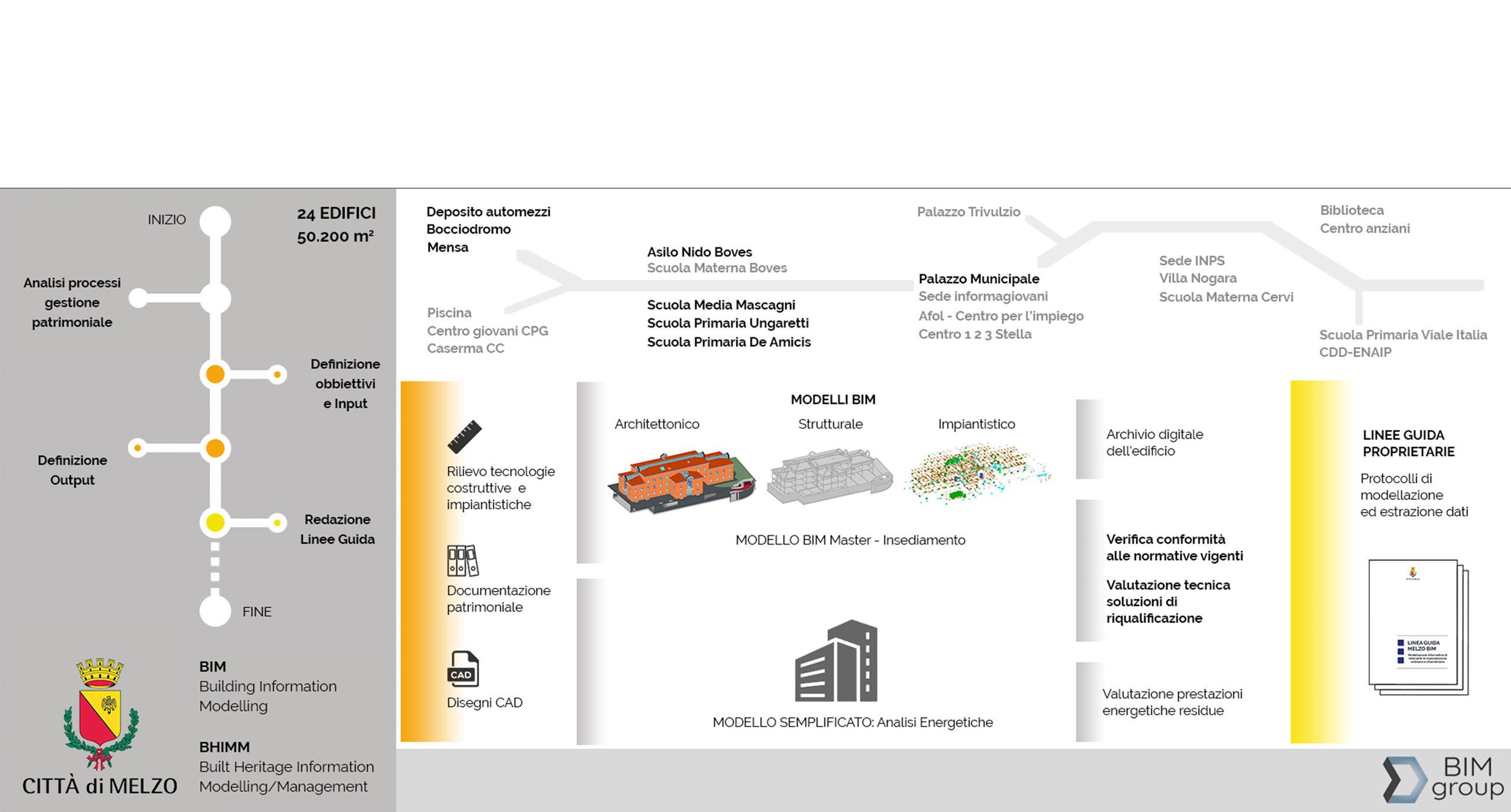
DEFINITION OF GUIDELINES FOR THE IMPLEMENTATION OF INFORMATION MODELLING (BIM) WITHIN THE MANAGEMENT OF EXISTING BUILDING ASSETS AND THE MODELLING OF 24 PUBLIC BUILDINGS IN THE MUNICIPALITY OF MELZO
The research project involves a survey of the current energy consumption of the buildings, a review of the compliance of the spaces with current regulations, a survey of the construction and plant technologies, the creation of a simplified model for the evaluation of residual energy performance and the creation of a BIM model to be used as the only digital repository for information about the building and as a tool for the technical evaluation of the alternative redevelopment solutions. Lastly, the entire project is accompanied by proprietary guidelines containing the procedures for modelling and the extraction of BIM modelling data which are to be applied to the entire portfolio of public buildings in the municipality of Melzo.
Client: Ufficio tecnico del Comune di Melzo – Milano
Project all areas: approximately 50.200 mq
The research project is underway and has a duration of 3 years (2019/2020/2021).
In particular, the proprietary guidelines have already been drafted and the following BIM models and the corresponding residual performances have already been finalised:
– Information modelling for the “Edmondo De Amicis” primary school (Project area: approximately 2,400 mq)
– Information modelling for the middle school in via Mascagni (Project area: approximately 5.800 mq)
– Information modelling for the “Ungaretti di via Bologna” primary school (Project area: approximately 4.600 mq)
– Information modelling for the “Boves” nursery school (Project area: approximately 1.500 mq)
– Information modelling for the “Boves” day care centre (Project area: approximately 800 mq)
– Information modelling for the town hall (Project area: approximately 4.100 mq)
– Information modelling for the canteen (Project area: approximately 1.100 mq)
– Information modelling for the boccia facilities (Project area: approximately 700 mq)
– Information modelling for the vehicle storage (Project area: approximately 1.500 mq)